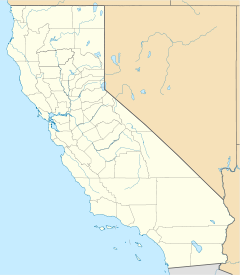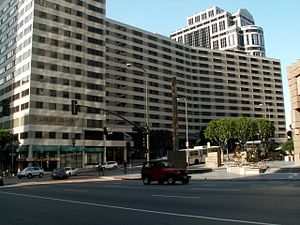Wilshire Grand Center
Wilshire Grand Center is a 1,100-foot (335.3 m) skyscraper in the financial district of downtown Los Angeles, California, occupying the entire city block between Wilshire Boulevard and 7th, Figueroa, and Francisco streets.
Completed in 2017, it is the tallest building west of Chicago. Though the structural top (in this case, the spire) of the Wilshire Grand surpasses L.A.'s U.S. Bank Tower by 82 ft (25 m), the roof of the U.S. Bank Tower is still 90 ft (27.4 m) above the Wilshire Grand's. The Skyscraper Center lists the Wilshire Grand Center as the 15th-tallest building in the U.S. and the 95th-tallest in the world. It won the Structural Engineering Award 2019 Award of Excellence from the Council on Tall Buildings and Urban Habitat.
| Wilshire Grand Center | |
|---|---|
 | |
 | |
| Alternative names | Wilshire Grand Tower |
| Hotel chain | InterContinental Los Angeles Downtown |
| Record height | |
| Tallest in California since 2017[I] | |
| Preceded by | U.S. Bank Tower |
| General information | |
| Type | hotel, restaurants, retail, offices, and observatory |
| Architectural style | Metamodern[citation needed] |
| Location | 900 Wilshire Boulevard Los Angeles, California |
| Coordinates | 34°03′00″N 118°15′33″W / 34.0500°N 118.2593°W |
| Construction started | February 15, 2014 |
| Completed | June 23, 2017 |
| Cost | US$900 million |
| Owner | Hanjin Group IJNR Investments Inc. Plant Holdings NA, Inc. |
| Management | Martin Project Management |
| Height | |
| Architectural | 1,100 ft (335.3 m) |
| Roof | 928 ft (283 m) |
| Technical details | |
| Floor count | 73 |
| Floor area | 1,500,005 sq ft (139,355.0 m2) |
| Lifts/elevators | 16 |
| Design and construction | |
| Architect(s) | AC Martin Partners |
| Developer | Thomas Properties Group, LLC |
| Structural engineer | Brandow & Johnston, Inc. Thornton Tomasetti |
| Services engineer | Glumac (MEP) Simpson Gumpertz & Heger (Fire) |
| Main contractor | Turner Construction |
| Known for | First skyscraper in L.A. without a flat roof |
| Other information | |
| Number of rooms | 889 |
| Number of restaurants | 6 |
| Number of bars | 4 |
| Website | |
| www | |
| References | |
The building is part of a mixed-use hotel, retail, observation decks, shopping mall, and office complex. The development of the complex is estimated to cost $1.2 billion. The Wilshire Grand Center includes 67,000 square feet (6,225 m2) of retail, 677,000 square feet (62,895 m2) of Class A office space, and the 889-room InterContinental Los Angeles Downtown. The hotel features the tallest open-air bar in the Western Hemisphere.
History
The original Wilshire Grand Hotel opened in 1952 as the Hotel Statler, on the site of the new Wilshire Grand. In 1950, the city of Los Angeles issued the largest single building permit at the time for the construction of the hotel, which cost over $15 million. The hotel quickly became a landmark of downtown Los Angeles,[citation needed] and over its 59-year lifespan attracted famous guests including President John F. Kennedy and Pope John Paul II.
In 1954, two years after its opening, Hilton Hotels & Resorts purchased the Statler Hotels chain, renaming the hotel the Statler Hilton in 1958. In 1968 Hilton completed a $2.5 million renovation of the hotel and renamed it the Los Angeles Hilton, and later the Los Angeles Hilton and Towers. Reliance Group later purchased the hotel in 1983 and invested $30 million in renovations. Korean Air purchased the Los Angeles Hilton from Reliance in 1989. They changed the hotel's management and it became the Omni Los Angeles Hotel in 1995 and then later the Wilshire Grand Hotel in 1999. Among the major events hosted, this included the 1952 Emmy Awards, the HQ for the 2006 Miss Universe Pageant.
Seeking to revive the Wilshire Grand as a landmark and icon of Los Angeles, chairman and CEO Cho Yang-ho of Hanjin Group conceived the idea of developing a new complex which would include the tallest building in Los Angeles, at 1,099 feet (335 m). It is also part of an urban development effort to revitalize the Figueroa Street corridor of downtown Los Angeles as a vibrant light-and-sign district, similar to New York's Times Square.
The original hotel closed on December 31, 2011. Demolition of the original building began on October 23, 2012, and continued for over a year until November 21, 2013, when a bottoming-out ceremony was held in the 106-foot pit (32 m) excavated for the towers.
- Wilshire Grand Hotel, 2006
- Wilshire Grand Hotel demolition, 2013
Design
Originally envisioned as two towers, the taller of which would have been 1,250 feet (380 m) tall, the complex is now a single 1,100-foot (335 m), 73-story tower consisting of the 889-room InterContinental Los Angeles Downtown hotel, retail, observation deck and office space. The Los Angeles–based architectural firm, A.C. Martin Partners, oversaw the project and prepared the current design. They took over from Thomas Properties, which managed the early proposals, but which was replaced when the owners became dissatisfied with their approach.
A distinctive feature of the building is its sail-shaped crown which is illuminated with LED lighting at night. The tower will spearhead part of a new planned light and sign district that will extend along the Figueroa Corridor down to L.A. Live. According to recent renderings, it is unclear however to what extent LED lighting and advertising will be applied. Lead designer David C. Martin said that the spire and the entire exterior skin of the tower will be filled with programmable LED lighting. The spire weighs 200,000 pounds (91,000 kg) and adds 294 feet (90 m) in height to the building.
The skyscraper is a distinctive part of the Los Angeles skyline, as it is the first building over 75 feet tall built since 1974 to not feature a "flat roof" design, an integral part of buildings in Los Angeles today. The pattern of buildings in Los Angeles to feature these "flat roofs" was the result of a 1974 fire ordinance which required all tall buildings in the city to include rooftop helipads in response to the Joelma Fire in São Paulo, Brazil, in which helicopters could not be used to effect rescues from the rooftop of the building because of the lack of a landing spot, and could otherwise have prevented many deaths. The Wilshire Grand was granted an exception by the Los Angeles City Fire Department however, as the building includes advances in fire safety and building technology (such as a reinforced concrete central core) which exceeds the city's current fire code. The building nevertheless has a helipad, but it is smaller than the uniform standard used in the city, and, like all helipads, can only be used in emergencies. The helipad is still big enough for a smaller rescue or fire helicopter to land onto.
The elevators in Wilshire Grand Center are supplied by Otis Elevator Company. The four double-deck express cars servicing the hotel's main lobby on the 70th floor travel at 1,600 feet per minute (490 m/min).
Construction

Turner Construction received the contracts for both the demolition of the former hotel and the construction of the new tower. The latter began on February 15, 2014, with a record 21,600 cu yd (16,500 m3) pour of concrete in just 20 hours, creating an 18-foot-thick (5 m) base for what would become the tallest building west of the Mississippi.
The foundation is set on bedrock known as the Fernando Formation; this siltstone has been compressed by an ocean that formerly covered the area and is a good base for a building.
More than 12,500 m2 of interior dimension stone and 8,500 m2 exterior stone cladding and paving were used on the project. The sourcing, production, QA/QC and expediting of the stone was carried out by Ramsey Stone Consultants on behalf of Turner Construction.
On March 8, 2016, the topping out ceremony was held.
On March 17, 2016, a construction worker died by suicide after jumping from the 53rd floor, landing on a vehicle below.
On September 3, 2016, the Wilshire Grand became the tallest building in Los Angeles at 1,100 feet. The supertall building opened on June 23, 2017.
The building, while recognized as "tallest" in the city by the Council on Tall Buildings and Urban Habitat, achieves this recognition through the height of its decorative sail and spire rather than highest occupiable floor space. From the ground, due to local topography, the Wilshire Grand sits visibly lower than other surrounding buildings. From the vantage of the building's 73rd floor observation deck, the US Bank Tower is markedly higher in elevation, and remains downtown Los Angeles' most prominent visual landmark.
Ownership
The building is owned by the Hanjin Group (through its subsidiary Hanjin International), a South Korean conglomerate that also owns Korean Air. In 2020, Hanjin negotiated a refinancing of the building's debt ($900 million), which came with the condition of selling of the property in the future. Because of the COVID-19 pandemic, the value of the building dropped from $1.1 billion to $573 million. From 2011 to 2017, Hanjin received $60 million in tax breaks from the City of Los Angeles.
Gallery
Floor plans
- Floors basement to 7: Podium building with retail and InterContinental Los Angeles Downtown meeting rooms, gym, and pool.
- Floors 11 to 29: Offices
- Floors 31 to 68: InterContinental Los Angeles Downtown - hotel rooms
- Floor 69: InterContinental Los Angeles Downtown - restaurants - Sora & Dekkadance
- Floor 70: InterContinental Los Angeles Downtown - main lobby and Sky Bar
- Floor 71: InterContinental Los Angeles Downtown - restaurant - La Boucherie
- Floor 73: InterContinental Los Angeles Downtown - Spire 73, the tallest open-air bar in the Western Hemisphere
See also
Notes
References
External links
 Media related to Wilshire Grand (office tower) at Wiki Commons
Media related to Wilshire Grand (office tower) at Wiki Commons- Official website
This article uses material from the Wikipedia English article Wilshire Grand Center, which is released under the Creative Commons Attribution-ShareAlike 3.0 license ("CC BY-SA 3.0"); additional terms may apply (view authors). Content is available under CC BY-SA 4.0 unless otherwise noted. Images, videos and audio are available under their respective licenses.
®Wikipedia is a registered trademark of the Wiki Foundation, Inc. Wiki English (DUHOCTRUNGQUOC.VN) is an independent company and has no affiliation with Wiki Foundation.










